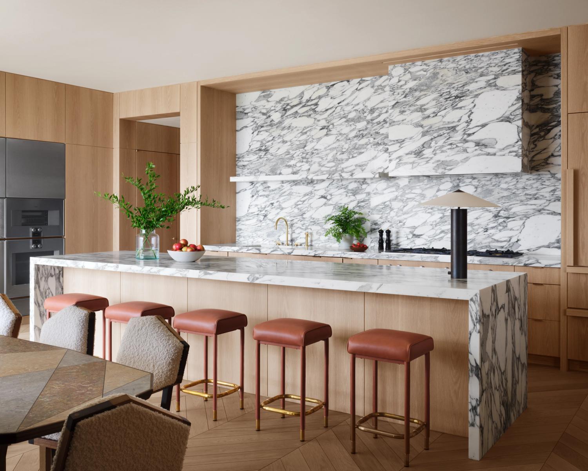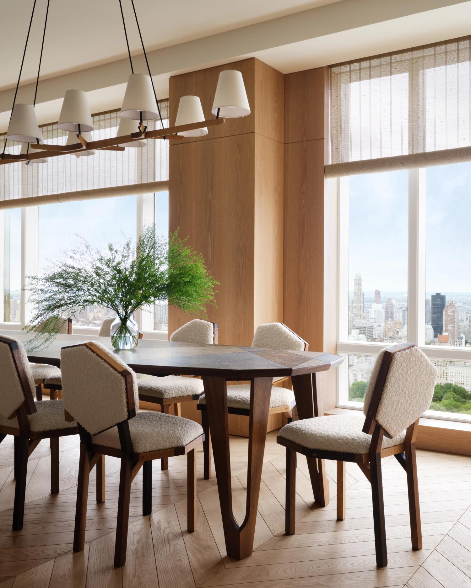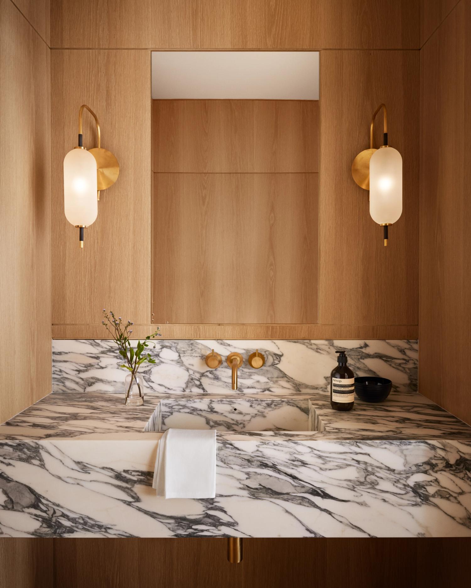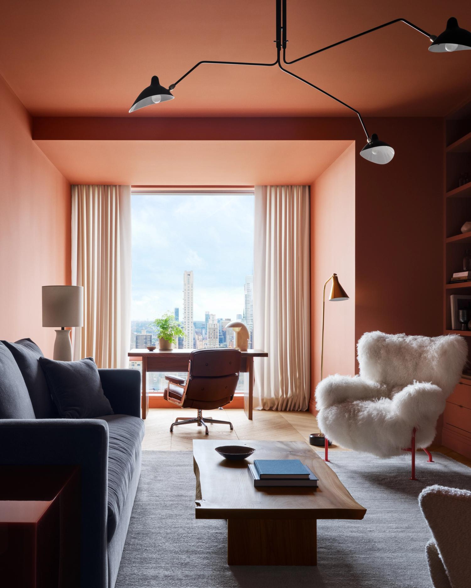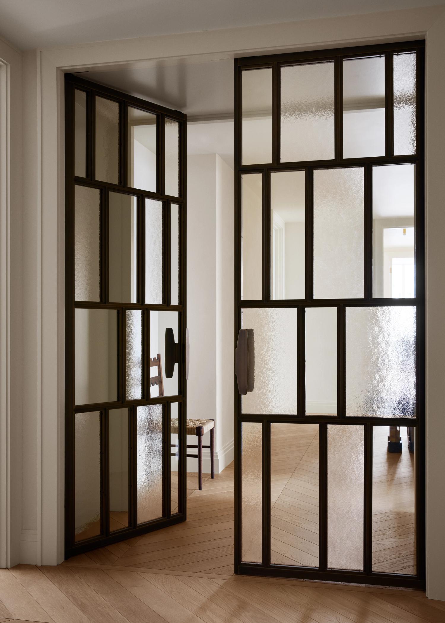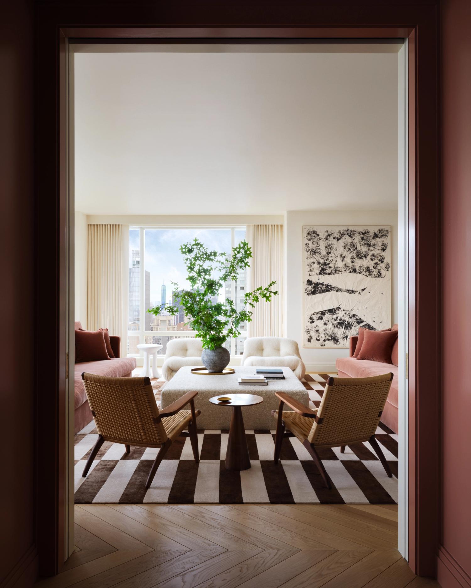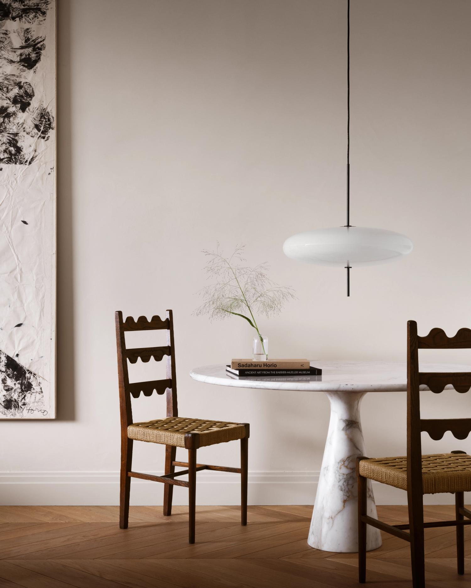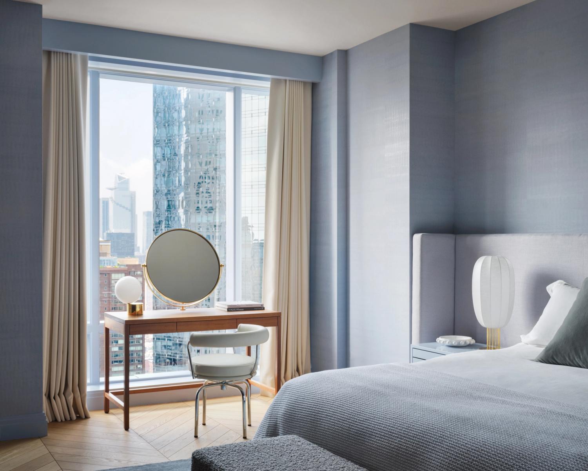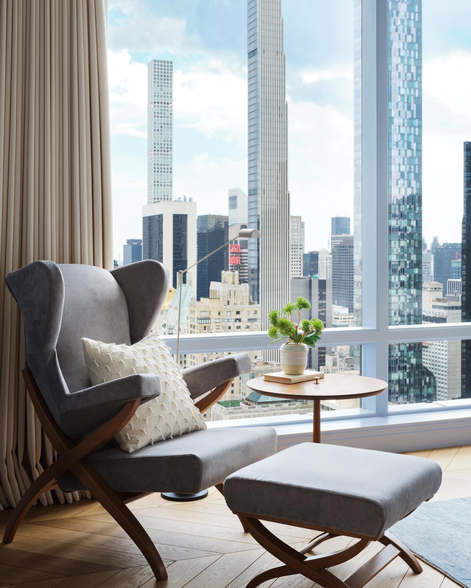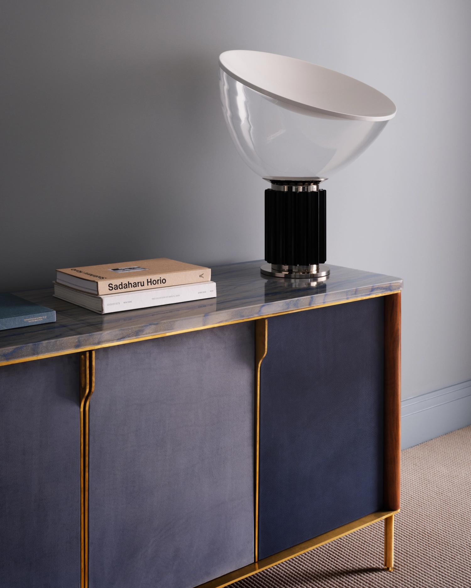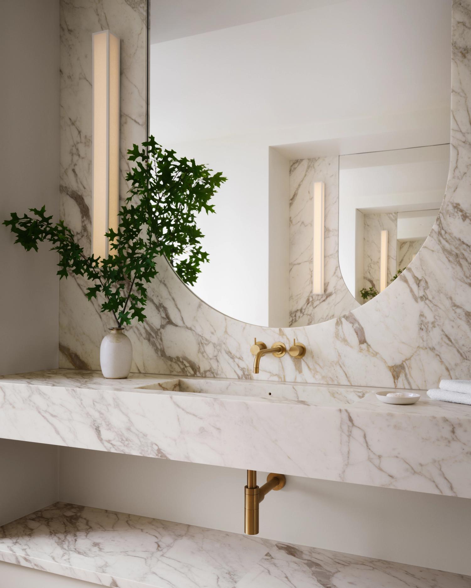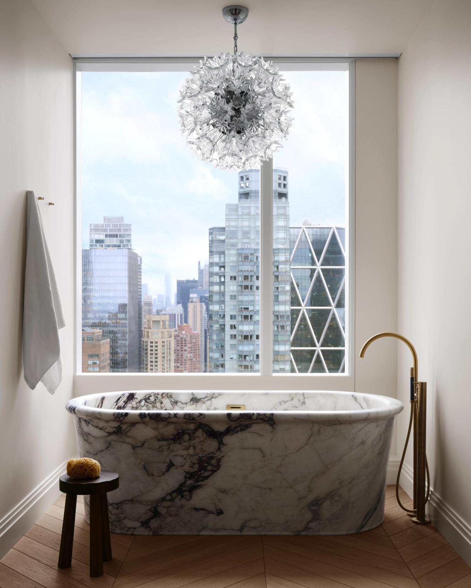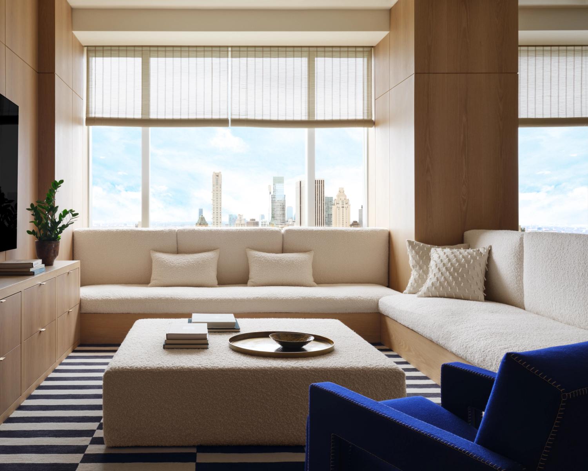
New York penthouse
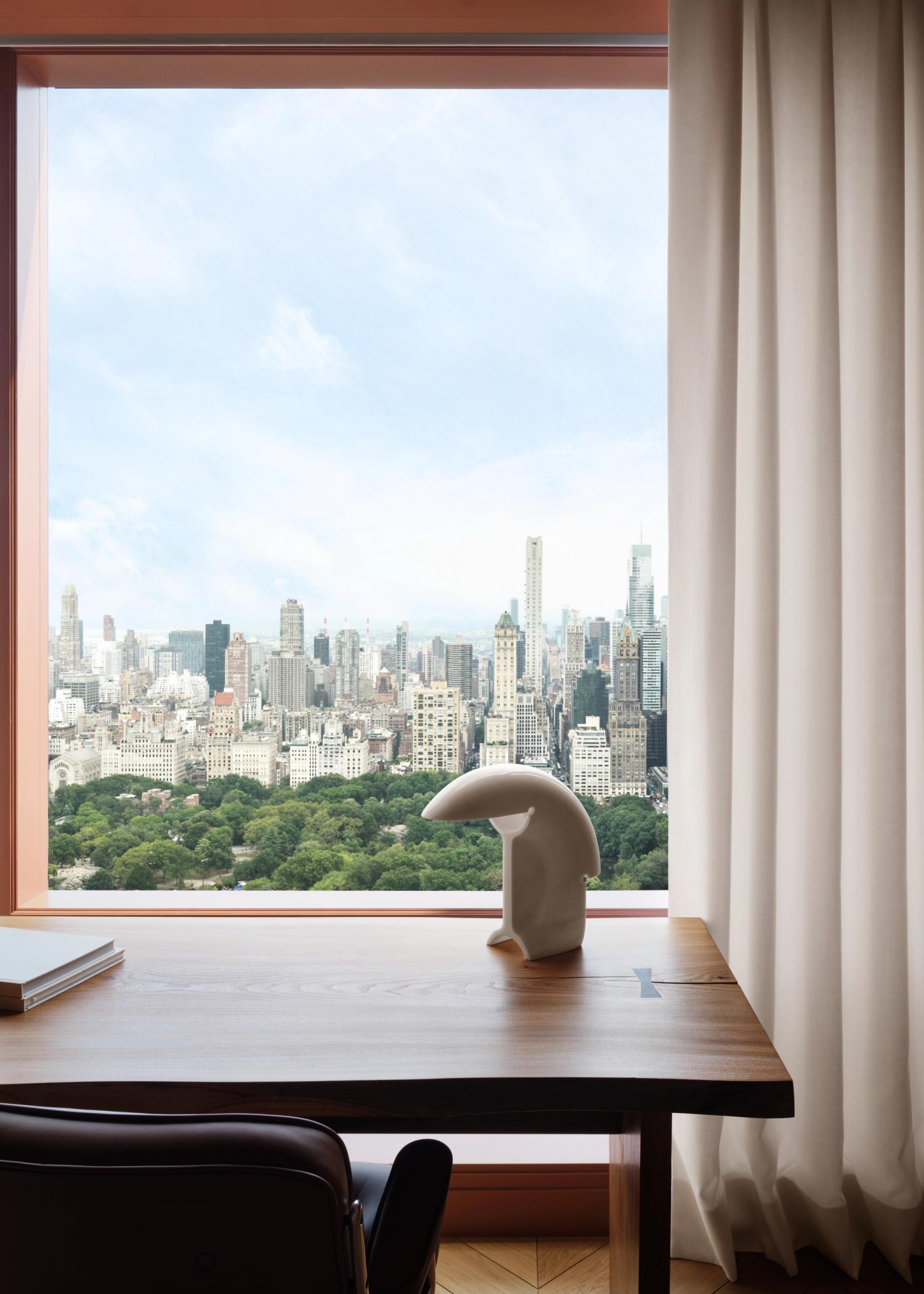
We were appointed by our clients to oversee the redevelopment of two apartments into one large home on the forty seventh floor of an iconic Manhattan residential building. Our role was to be the creative lead in designing a 6,500 square foot home that would serve as a sanctuary high above the city streets. With wrap-around views over Central Park and the Manhattan sky line, our approach was to design a quietly tactile architectural frame of solid oak flooring, textured plaster walls, and honed stone and a selection of collectible vintage and contemporary furniture that imbue a sense of quiet calm and well being
Press: Architectural Digest
