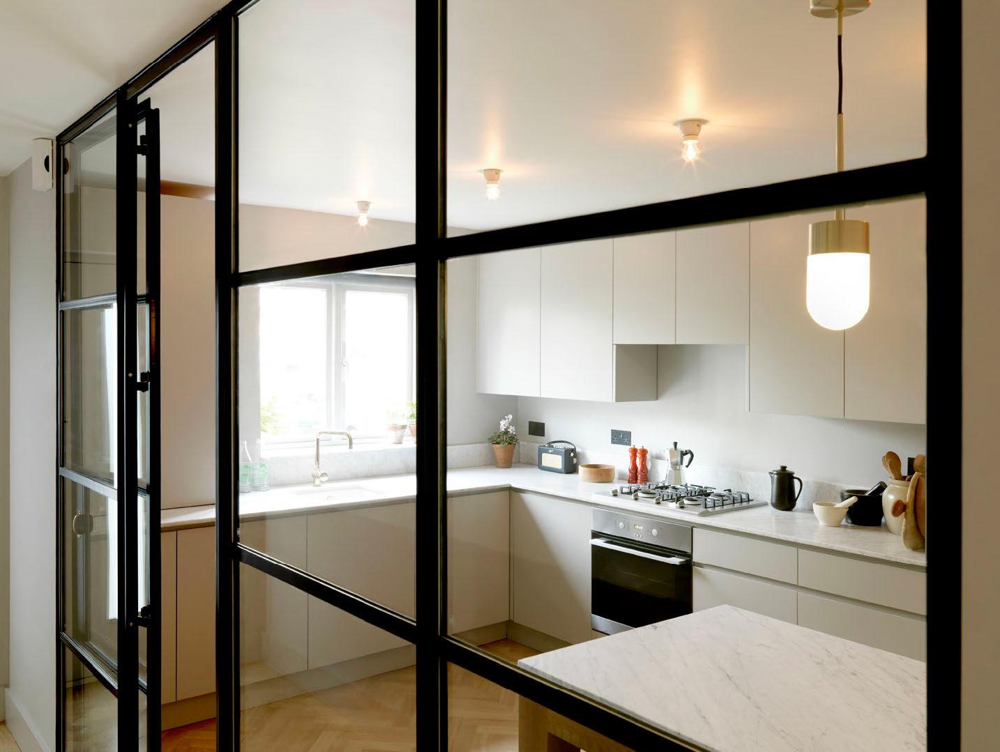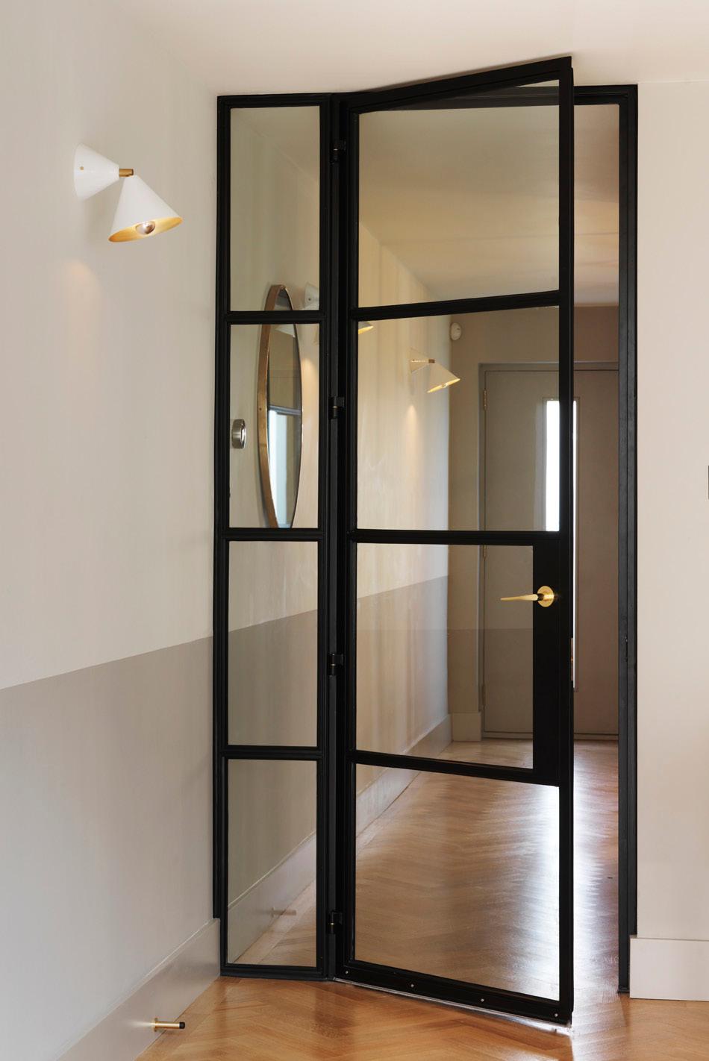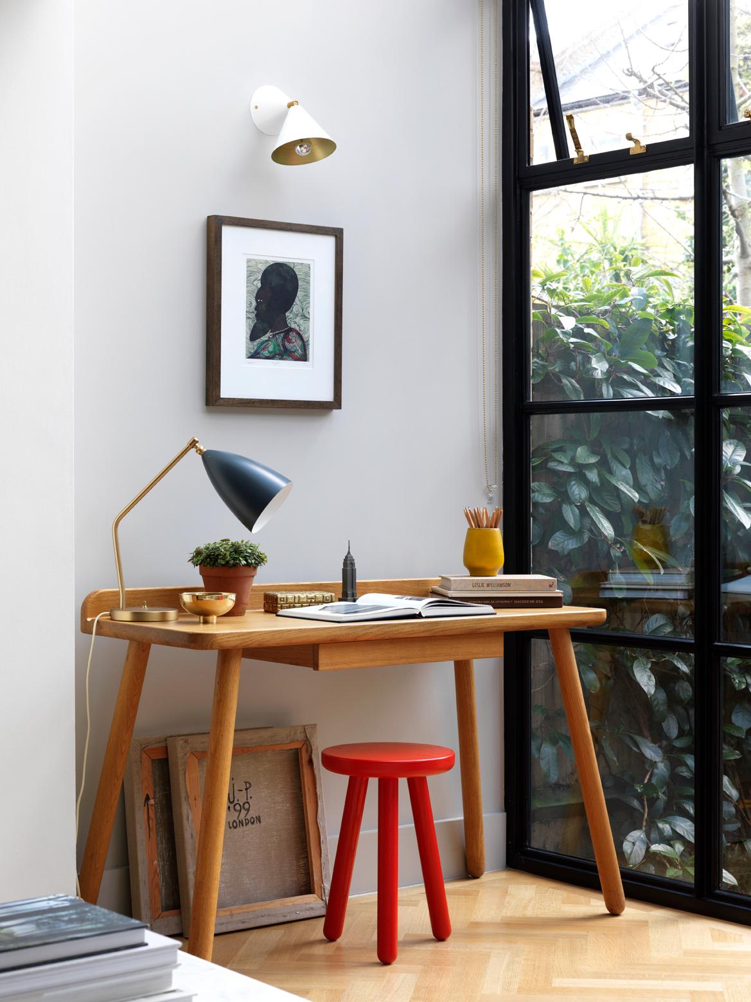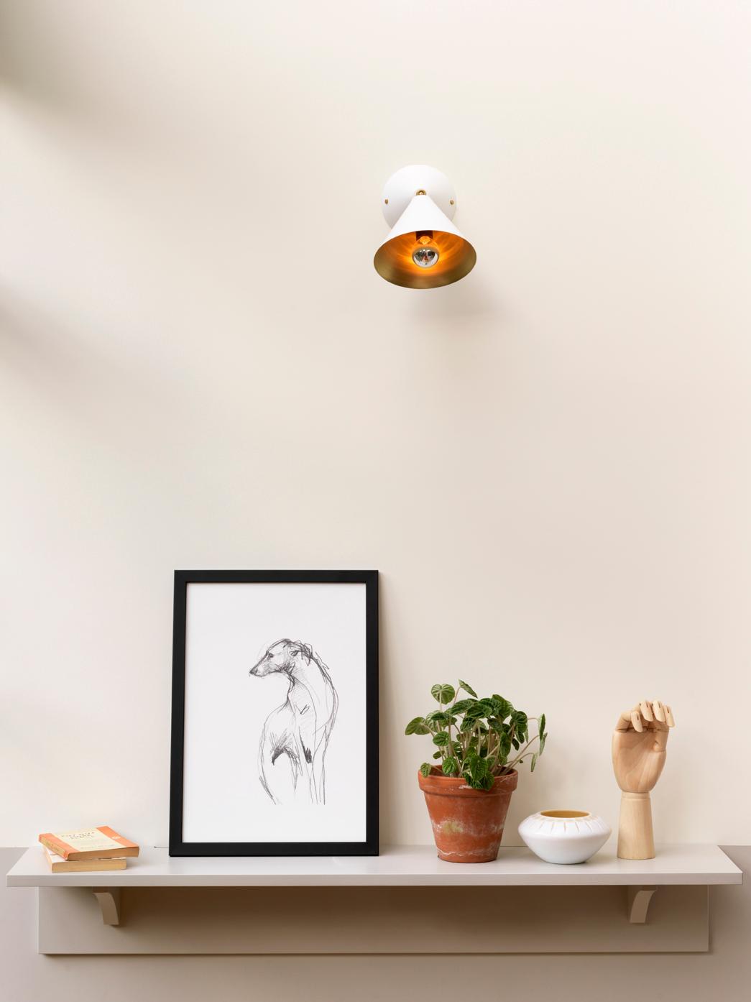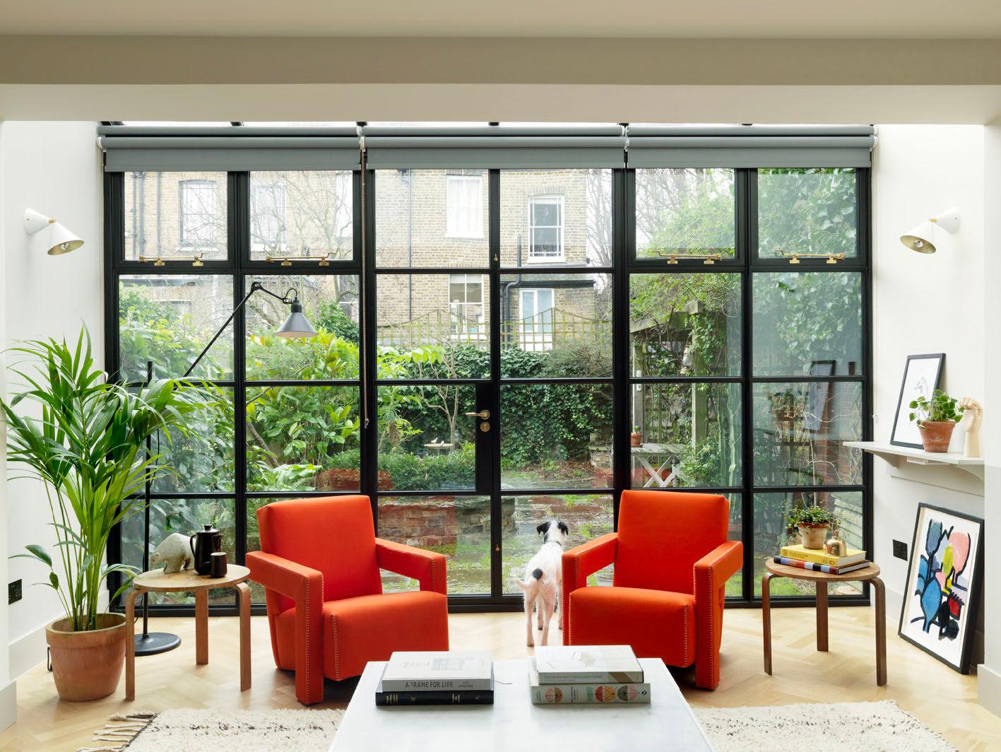
Stoke Newington
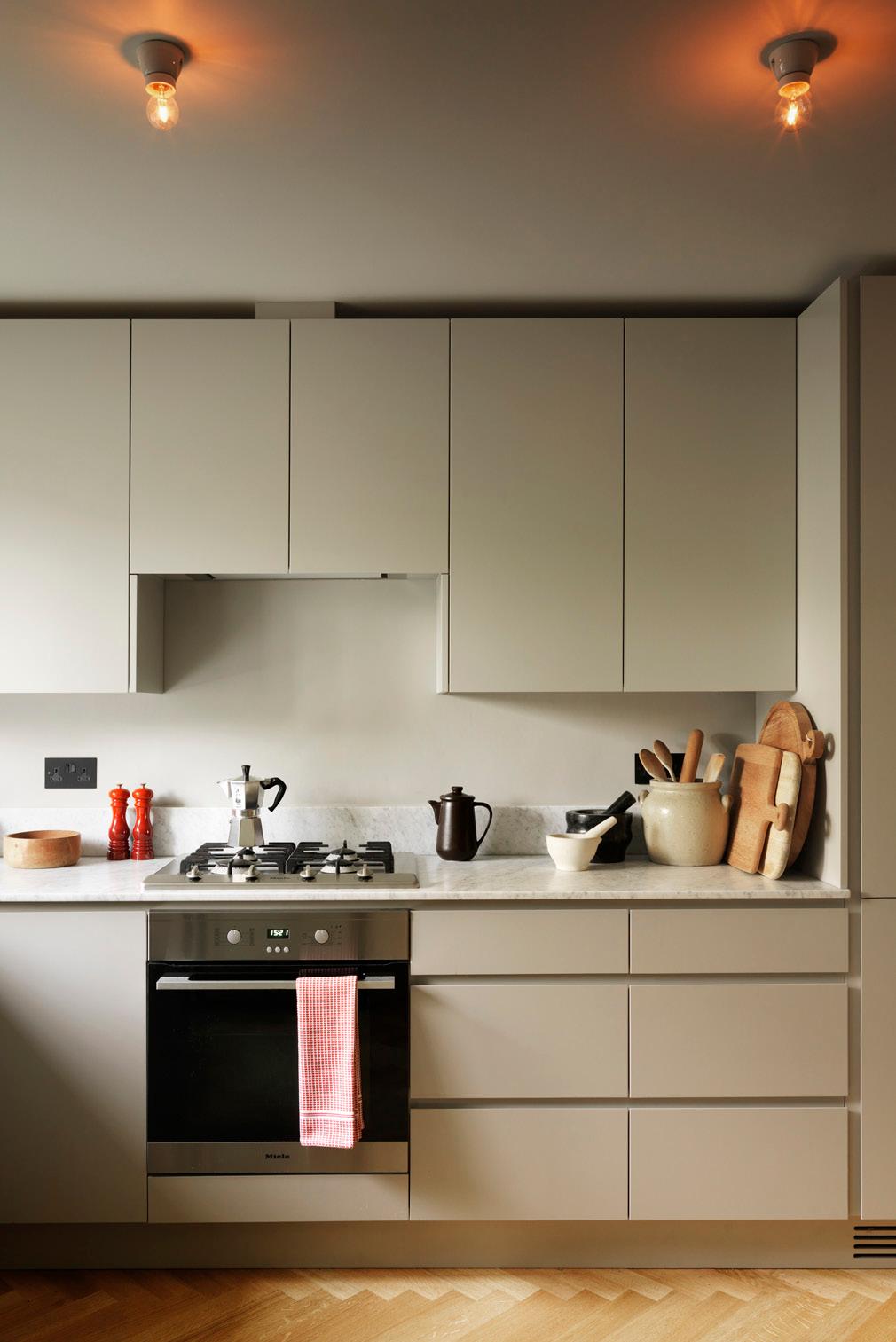
In East London, a modern mews home needed reimagining to better reflect the lives of its new owners. A poorly lit interior was reconfigured and transformed by the introduction of internal Crittal partitions and a newly installed steal conservatory. High quality materials such as solid oak parquet flooring, steel windows and honed marble work tops were skilfully employed to add a layer of strength to the interior architecture which was further complimented by a smattering of contemporary design classics and a bespoke hand made Charles Mellersh designed kitchen.
