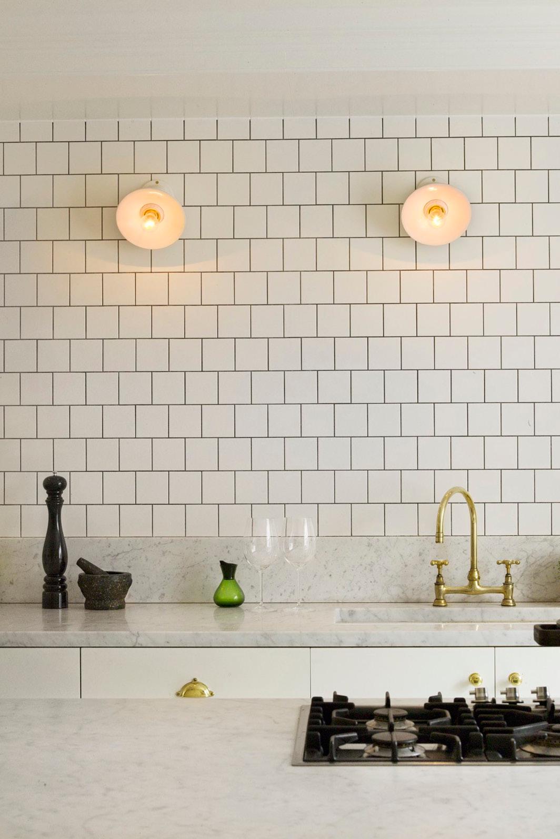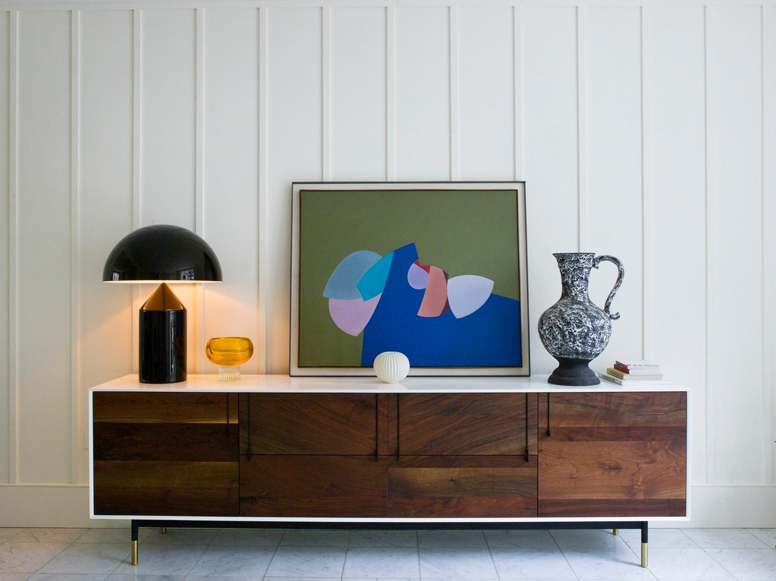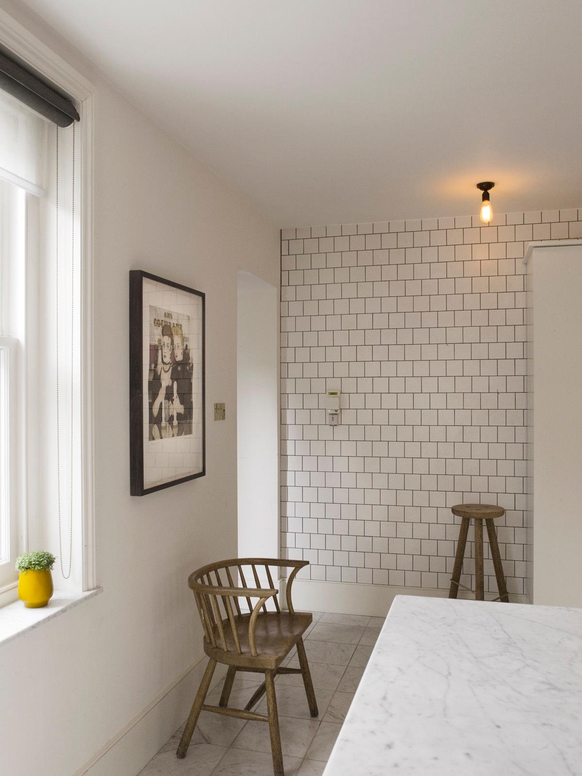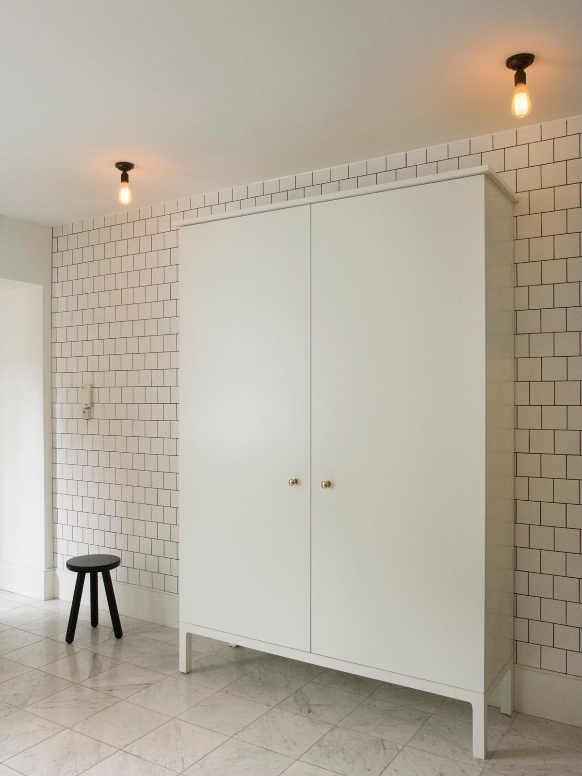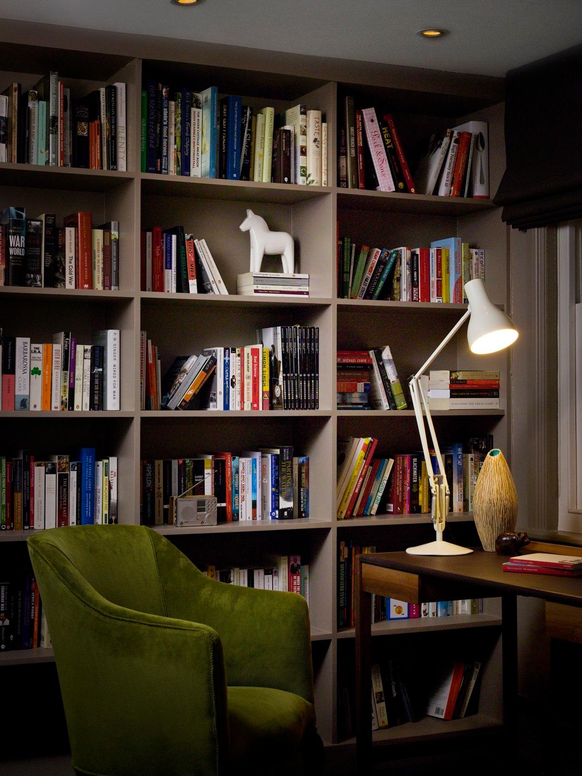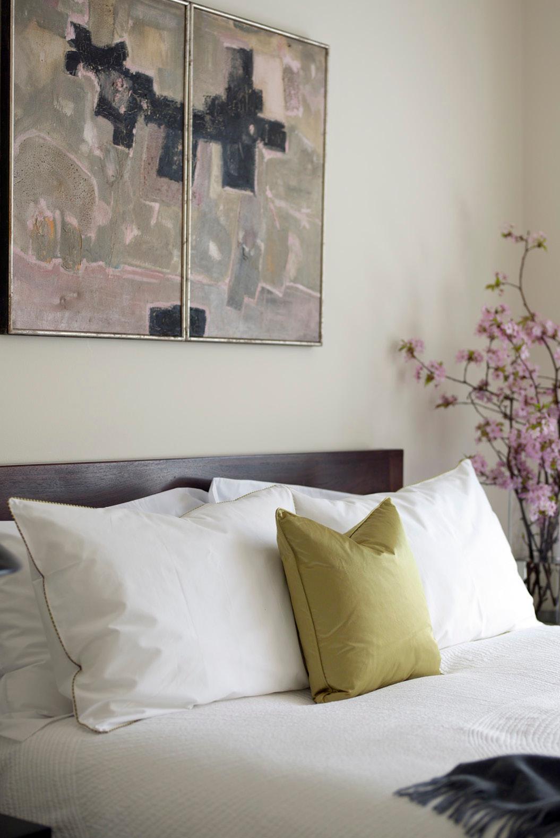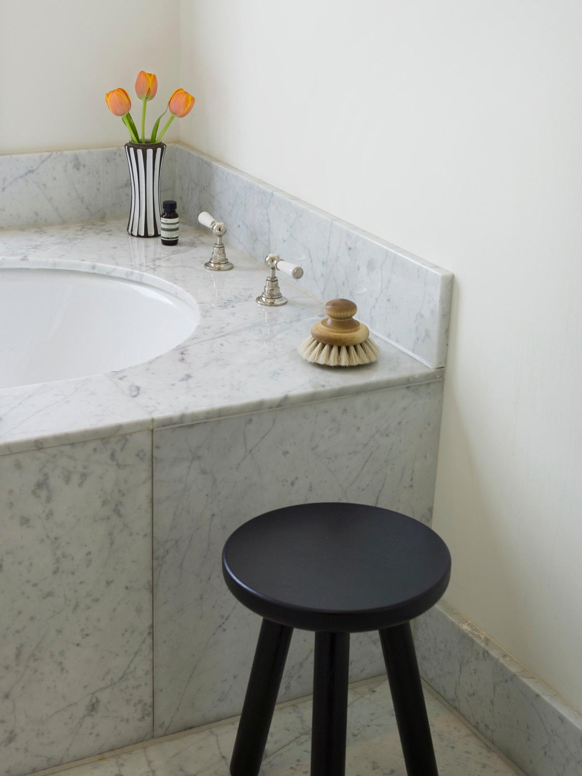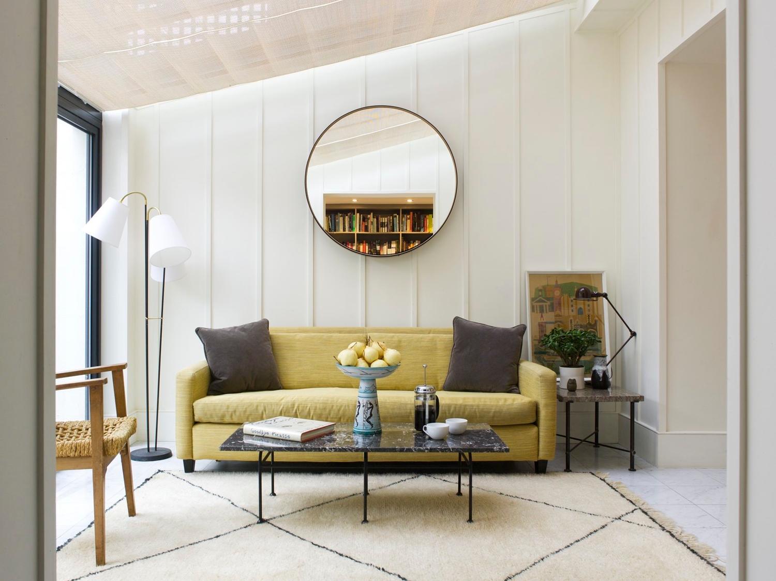
West London Apartment
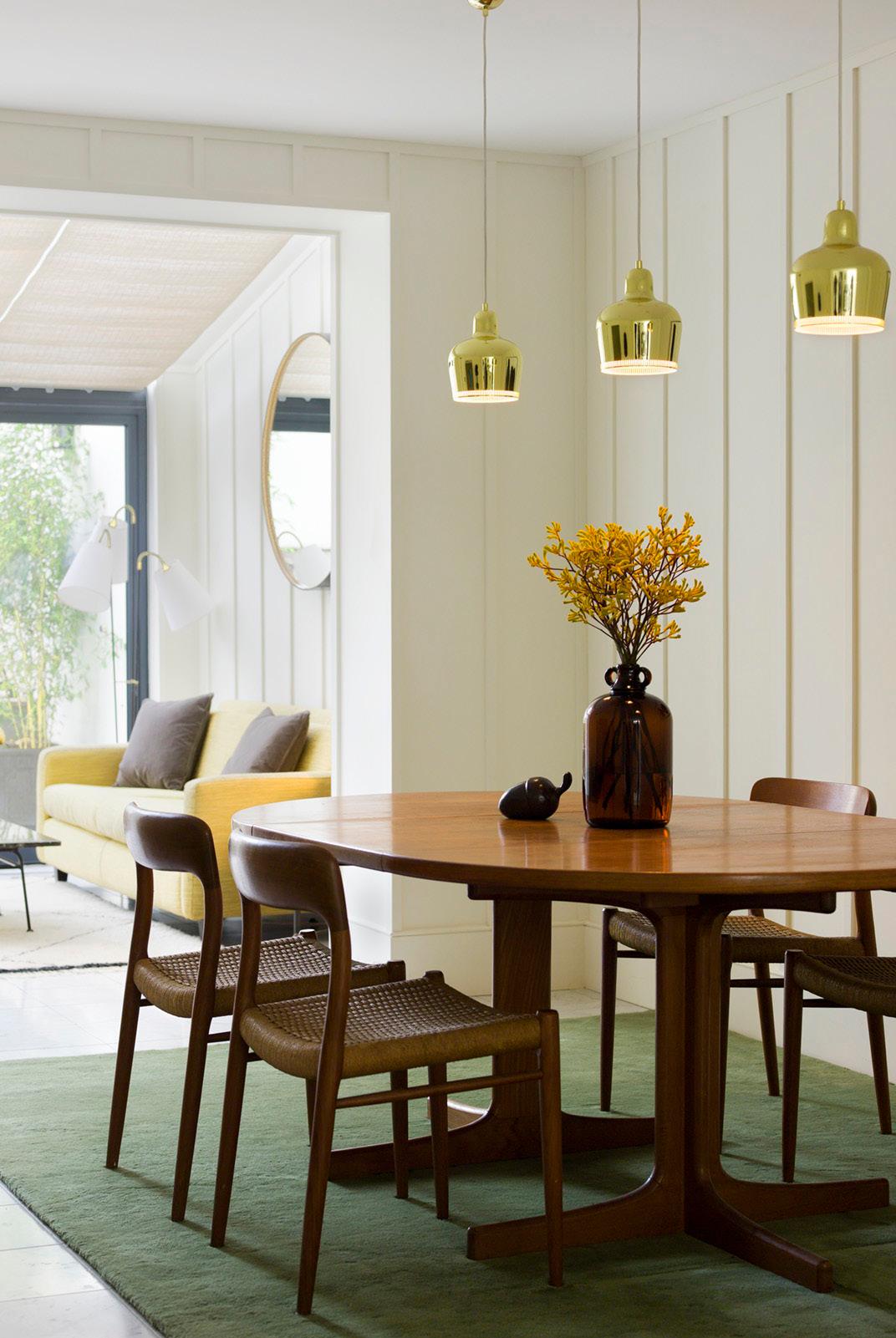
Designed as a week-day home in London, this two floor apartment project features a large kitchen at its centre, with adjoining open plan living and dining space and a study. The two bedrooms are located on the raised ground floor overlooking the front and rear gardens. The project required a gut renovation and architectural rethink to bring in light and a better flow of space. Studio Mellersh designed the bespoke kitchen and oversaw the project management and procurement of furnishings
Press: The Telegraph, Remodelista
